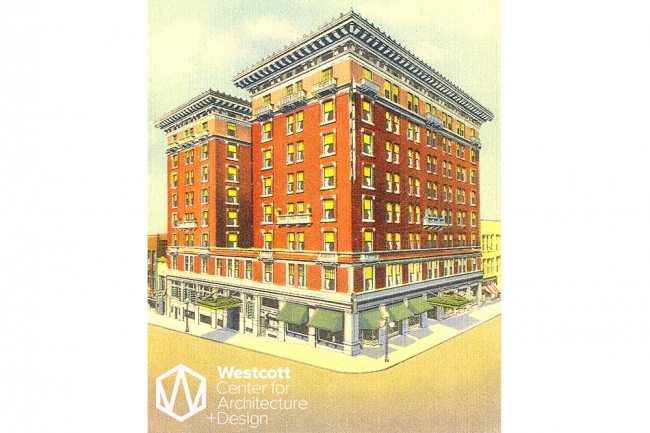In 1916, Ziegler H. Dietz designed an eight story brick and limestone Classical Revival building located at the corner of Main and Limestone to function as a luxurious hotel for the city. A.C. Link, a local realtor and developer wanted to replace the Arcade Hotel as Springfield’s top-of-the-line accommodation. The specifications and design achieves this by its extensive size and cutting-edge innovations such as plumbing in each room and several large meeting and banquet rooms.
The exterior of the ground floor is faced with limestone, forming pilasters and an entablature that separates the upper level from the commercial ground floor. The main section of the façade is complete with red brick and limestone trim. The top story is differentiated from the other levels through the use of yellow brick and a horizontal stone-course.
Following the Neo-classical style, the elegant and refined appearance of the hotel is achieved by its fundamental aesthetic elements, including massive limestone and sheet-copper cornice, the crowning feature. Small limestone balconies on the third, fourth, and eighth floors project from the windows, allowing distinguished guests to enjoy the outdoor city-life during their stay.
The interior is as grand as the exterior. Walking into Hotel Shawnee, the two-story lobby is accented with marble and walnut trim which form pilasters, entablatures, and wainscots. The lobby is complete with a grand staircase ascending to the second floor complete with a large ballroom on the east.
In 1985, Hotel Shawnee was placed on the National Register of Historic Places, and represents the importance and significance of luxury accommodations in Springfield that parallels the heightened style of living evident by the booming industrial and agricultural surge of the early 1900s.

